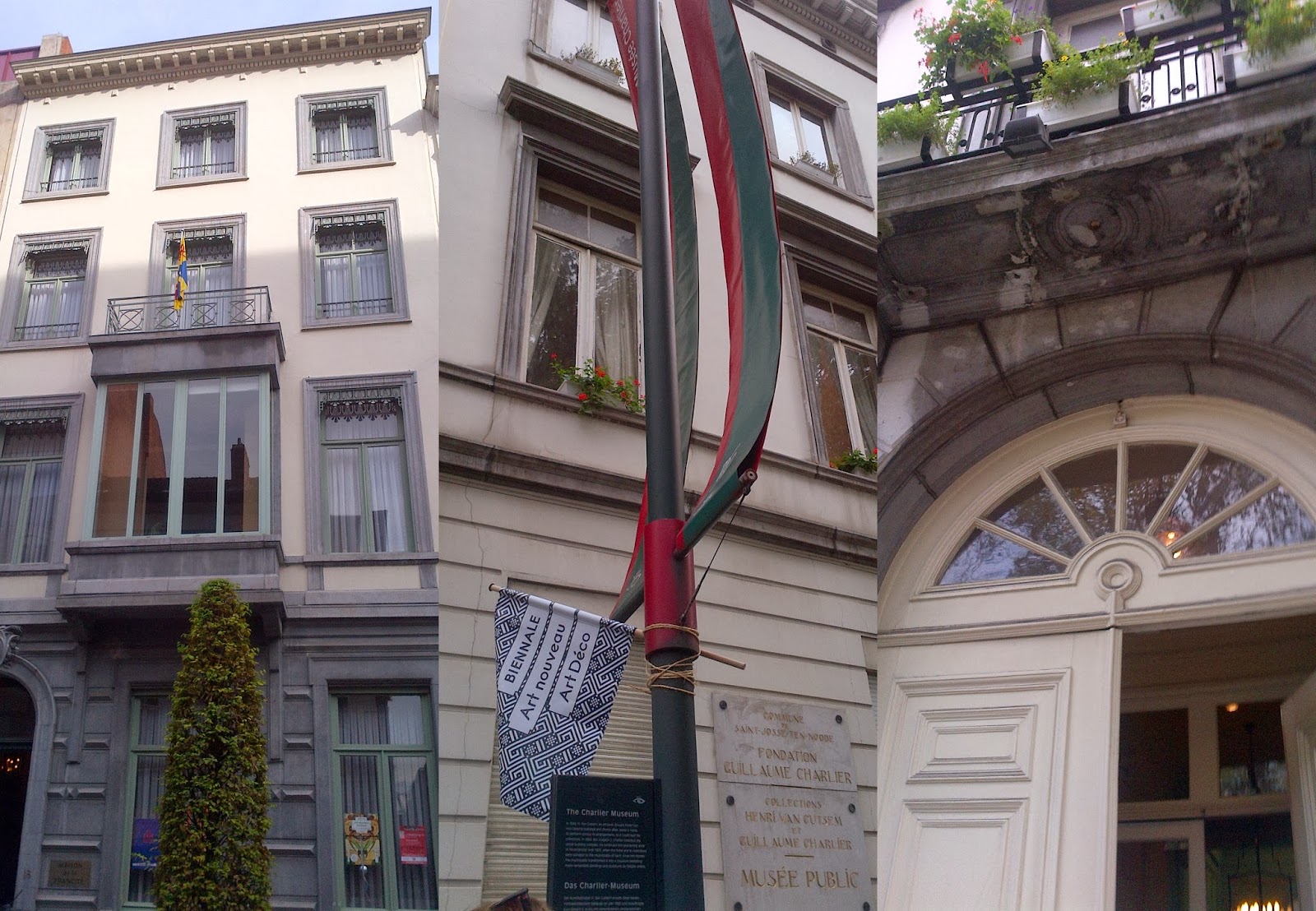 |
| Huis G. Hele / Maison de la Francite & Charlier Museum |
Huis G. Hele / Maison de la Francite
In my dream home, I would have those stained glass French windows (top left and top middle). I think they are perfect. One of the things I didn't realise was how light it would be inside. Apparently he loved light. I'm used to tall ceilings here, but the combination of large windows and space was notable. We had a tour in English, but to be honest I would rather have just wandered about. There was colour and pattern everywhere - murals on the ceilings, marquetry and mosaics on the stairs, and plenty of stained glass. This building now houses a Francophone community organisation, and the chances to peek into the modern rooms was an added bonus - how do people live in these spaces, without turning them into monuments?
Charlier Museum
This tour was less successful, perhaps because the museum wanted to promote their exhibition of Indian paintings more than they cared about the Horta connection. But they should! Because this was one of the first commissions he had (outside of Ghent) which shows the beginning of his particular brand of architecture. I got the impression that it was sort of a pity appointment by Henri van Cutsem. The house was originally two separate buildings, and has a story to tell which explains one of the reasons for all that light. The large green room - the main exhibition space - was created by knocking the back rooms of the houses together, creating an odd shape that Horta celebrated in his glass ceiling. (The two photos top right show the back of the two houses, looking pretty cobbled-together, whereas you can't tell from the front and inside that they were once separate.) But why the glass ceiling? Because what do you need, if you're an art collector? Wall space. So Horta designed and built huge expanses of flat wall space, with no windows to get in the way of the paintings. Practical and beautiful. Most of the house was decorated as it would have been when completed, in the 1890s, which is to say, it is full of the van Cutsem family's antiques and does not look at all as if it was designed by Horta when you're inside.
One of the most obvious traits of Art Nouveau is the fluidity of line - window tops are often rounded, not square; the wrought iron designs on balconies are rarely straight; bannisters and other wooden elements are manipulated and smoothed out... But what Horta does with his architecture is take it one step further. His houses are as 'organic' as possible: he wants the different elements to blend into each other, not stand apart. So where there are metal bars on the windows, they meet the stone walls with some sort of rounding or protrusion to obscure the join. The one I like best, though, is the way he rounds off the edge of the building, where it meets the street:
 |
| I wonder if the people at Espace Contretype get sick of Horta-tourists? |





